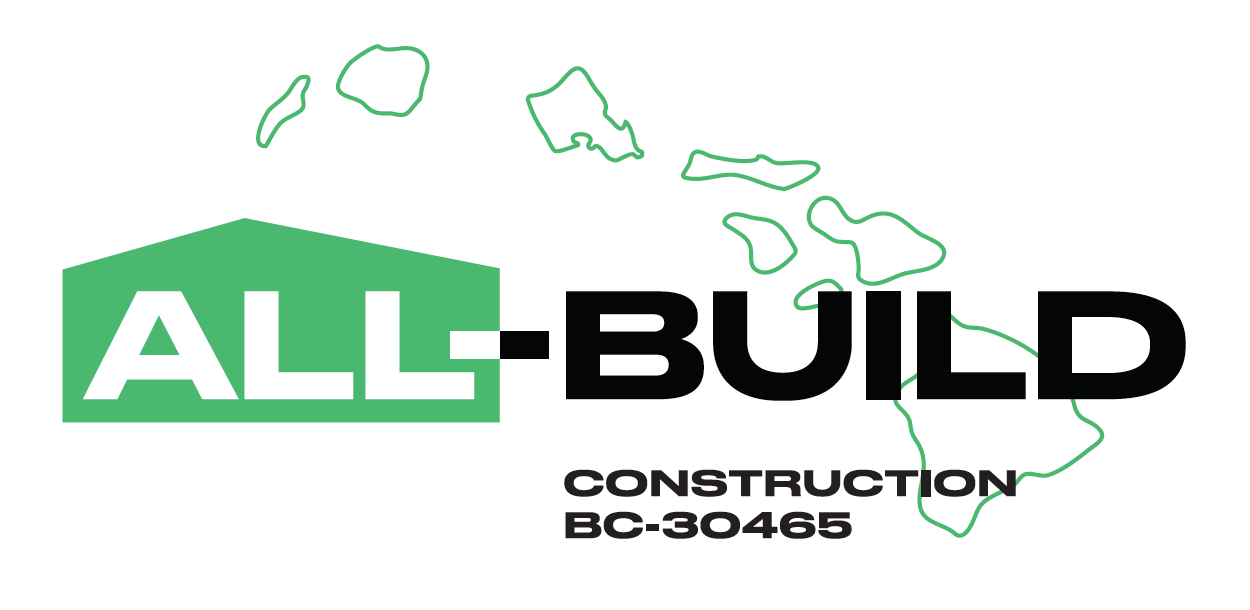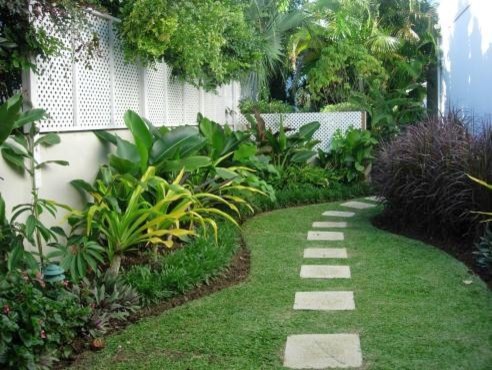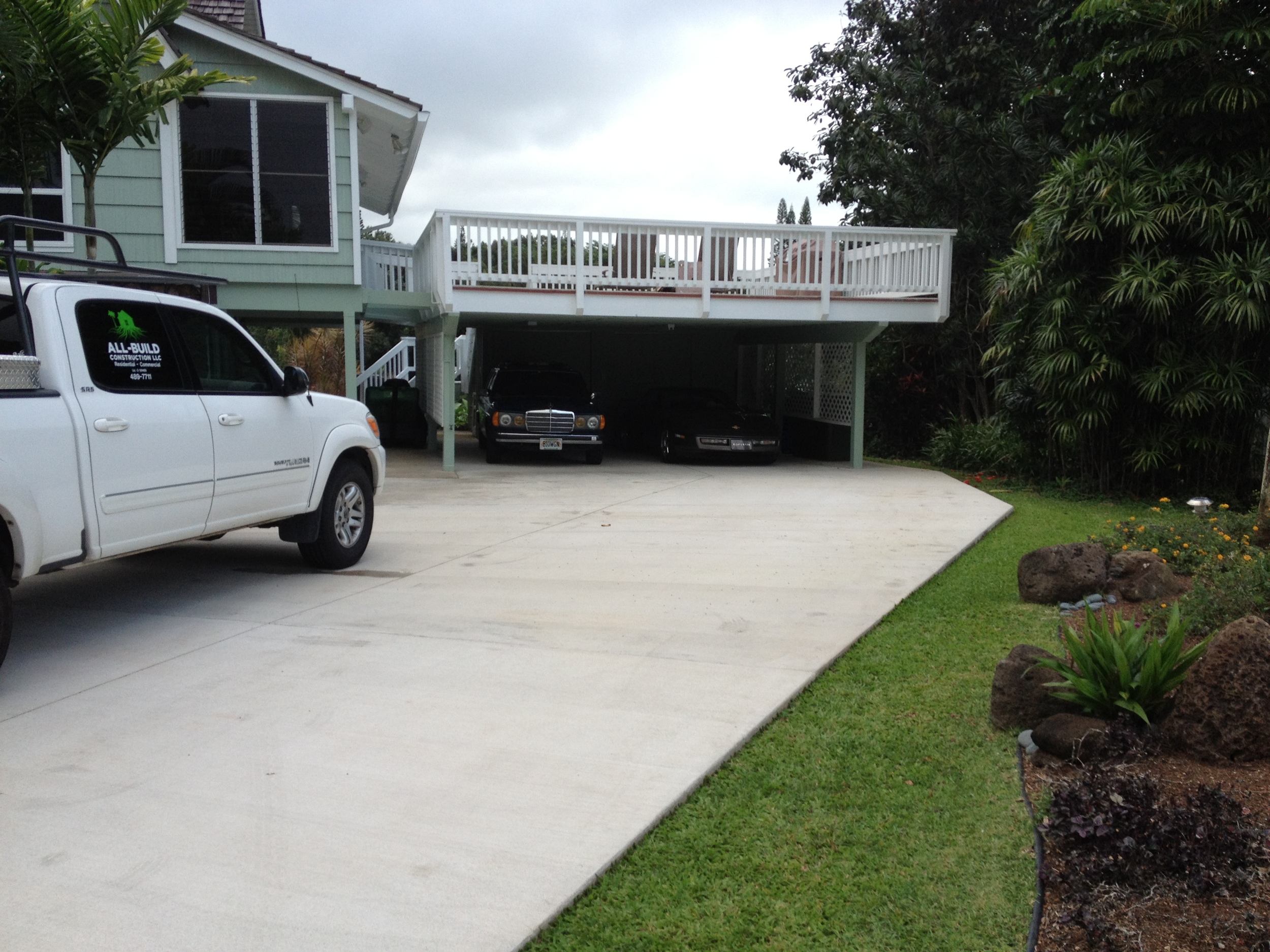Top 10 Kitchen Remodeling Dont's
/Image Credit: Fine Home Building
Here's our top 10 kitchen remodeling Don’ts:
- Don’t settle for cheap drawer slides. They can be very flimsy and noisy.
- Don’t choose tile for countertops unless you are willing to often scrub the grout clean.
- Don’t create a small unusable counter space next to the sink, cook top, or refrigerator. You want a large enough space that can be used properly.
- Don’t buy a cheap dishwasher. Most likely, it will clean poorly and loudly.
- Don’t install a backsplash thats made from materials that are hard to clean.
- Don’t buy cheap cabinets.
- Don’t use lights that are too hot under cabinet lights, like halogen.
- Don’t install a sink that will flex, dent, and scratch easily, like a light-gauge stainless steel sink.
- Don’t go light on lighting. You don't want a unsafe or dim kitchen.
- Don't install a floor that requires a lot of upkeep.



















